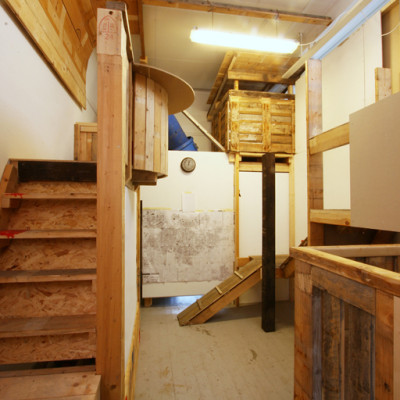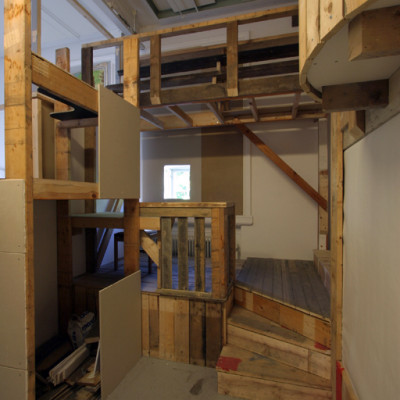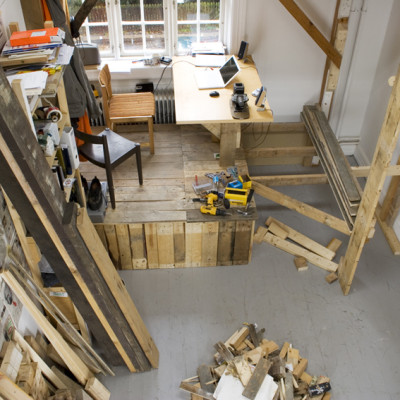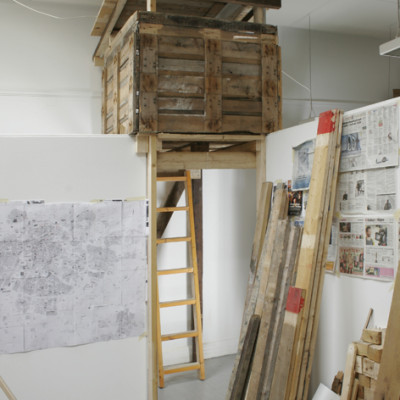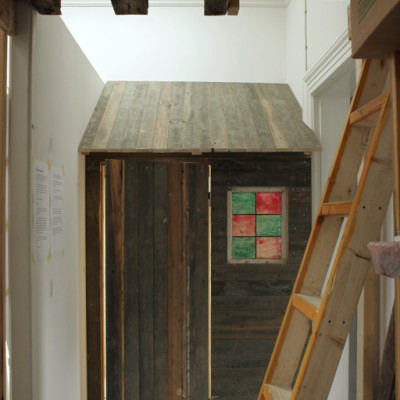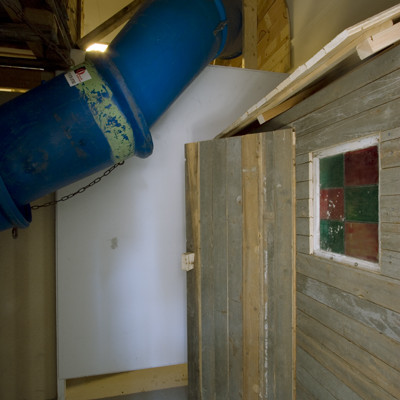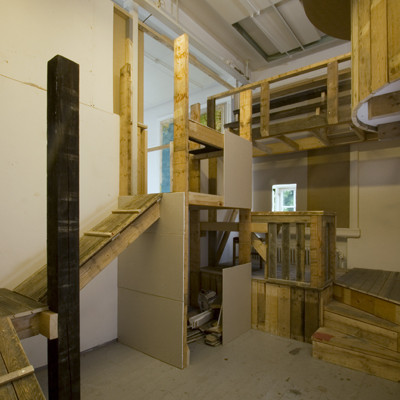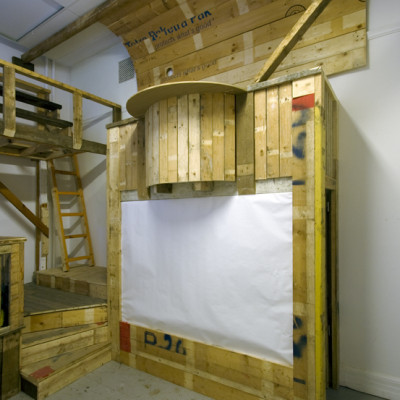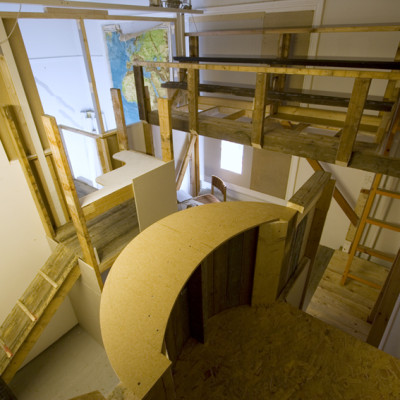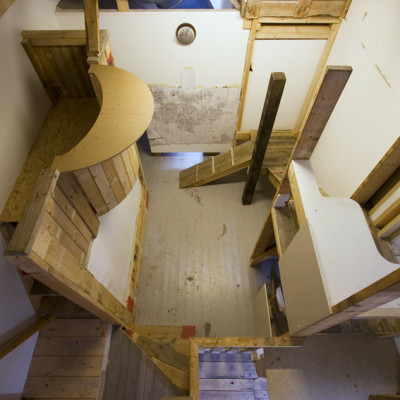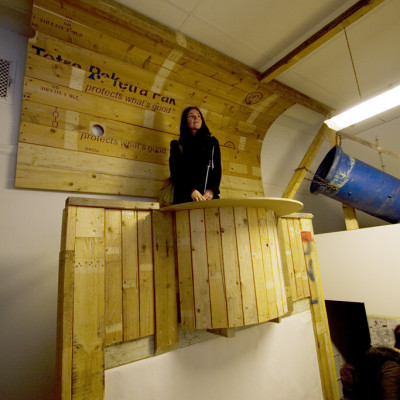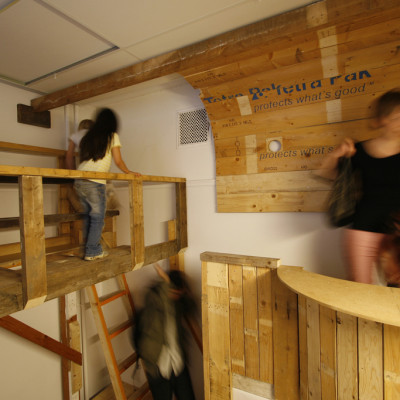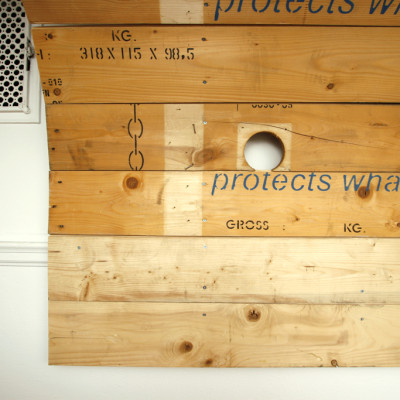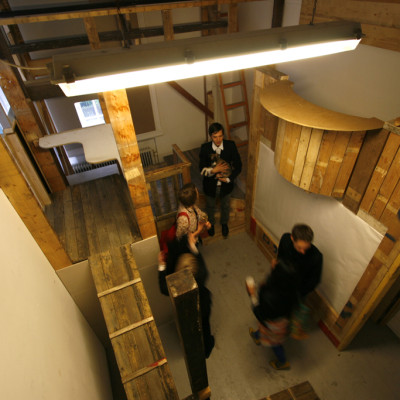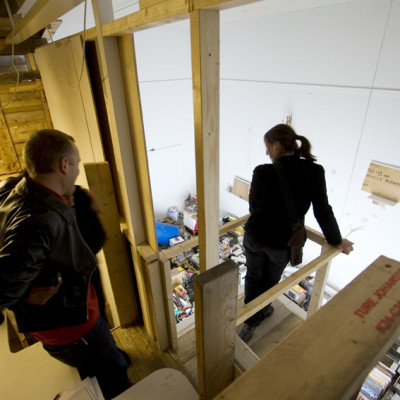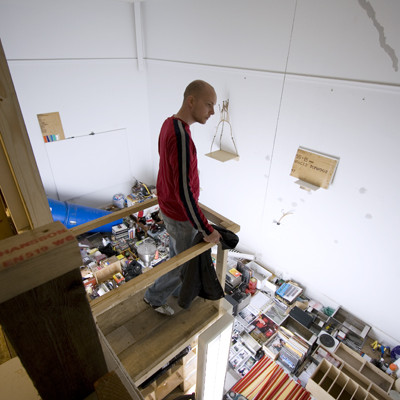shut down
Installation-Konsthögskolan i Malmö, Sweden. 2006-2007
The project Shut Down was initiated as a method of working through conceptual blockages is earlier projects. A system of constructing small structures, one per week, was adopted. Each structure fulfilled a defined purpose, for example the initial structure was built as a platform from which one could work and get a view from the window of the surrounding neighbourhood. The second structure was an elevated sleeping platform to provide a place where one could sleep if late work was required (or in the event that one’s accommodation status was less than consistent). From this point the structures began to conform to a logic of their own, in relation to the space and those that had preceded them in it. The hunting tower followed the original structures, then came the shed (acting as the only entrance to the space) and the balcony. Underneath these structures there ran a small tunnel, giving visitors a chance to move hidden beneath the space.
The final exhibition of the space became a collaborative work with Carl Boutard. In the neighbouring room, Boutard arranged his worldly possessions in a kind of architectural grid, reminiscent of a cityscape as seen from above. To view his installation, visitors could only enter from the Shut Down installation, after climbing a ramp and walking out on to a small balcony.


